Great Warhammer Project – Sector Imperialis Basilicanum
The Sector Imperialis Basilicanum is a modular diorama project inspired by grand Warhammer 40K architecture — a build that began with reference gathering, was modeled part-by-part in Autodesk Inventor, and then exported to Autodesk 3ds Max for assembly and rendering. My goal was to keep each component precise and reusable, then combine them in 3ds Max to create the final cathedral-like scene; what follows are short captions describing each image in the order they appear.
I started with a reference board collecting photos, kit images, and architectural cues to define scale, ornamentation, and the overall gothic tone that guides the diorama.
This Inventor screenshot shows the first ground blockout — the base grid and panels that establish the diorama’s footprint and snapping logic for modular parts.
A close-up of a ground tile module: recessed grooves, bolt patterns, and bevelled edges designed to tile seamlessly across the baseplate.
Another ground detail variant for variety in the floor pattern — intended to break repetition and add visual interest across the plaza.
An additional ground element with piping and connectors; this piece helps route conduits and creates believable utility pathways across the set.
Pipes on the ground routed to create practical flow; I tested placement and then pruned unnecessary elements to keep the scene readable and not overly dense.
A reference capture demonstrating how modular columns attach — these columns govern the scale of many other parts and were designed as repeatable Lego-like segments.
The first column module modeled in Inventor — carefully dimensioned so that all decorative and structural parts align when assembled.
This shot shows a real-world reference for gate attachment; I used it to inform joint tolerances and the gate’s mechanical proportions.
The gate modeled to the previously set column scale, with each ornament and mechanical detail created as separate pieces for easy assembly.
An early import into 3ds Max where columns and gates snap together — confirming the planned scales and pivot points before final placement.
Close-up of gate detailing: layered plates, ribs, and fasteners modeled to read clearly in clay renders and survive subdivision.
Another gate-focused detail view showing small ornamental trims and hidden geometry that reinforces the gothic silhouette.
A further close-up highlighting reliefs and recesses — these were modeled in Inventor to maintain crisp edges for projection and baking later.
A collected sketch and reference set for the window modules — complex in detail and requiring careful planning for modular extrusion and mounting.
The inventor template where windows were extruded from sketches into clean, manufacturable geometry for export to Max.
Windows integrated into the assembled wall sections in 3ds Max, aligning perfectly with columns and creating the basilica’s rhythm.
A focused shot on floor joins and recessed channels, showing how Inventor parts translate into readable surface detail once merged in 3ds Max.
I imported a statue found on Thingiverse, retopologized and reduced it with “ProOptimizer” to match the diorama’s poly budget and visual scale.
Added fences and smaller column pieces to the scene for vertical layering and to frame the central pathway.
Some ground parts were rescaled and rearranged to improve composition and to correct any visual scale issues discovered during assembly.
I removed some side windows to simplify silhouette and reduce clutter — a deliberate composition choice to keep the front read clean.
Added a second floor, fences, and the rear wall — these elements complete the depth of the set while preserving a strong frontal composition.
I placed a Land Raider model in the street to create a narrative focal point — the vehicle anchors the scene and gives a sense of scale and purpose.
A full clay render showing the assembled diorama; this image verifies silhouette, balance, and readability before proceeding to texturing.
An alternate clay render that confirms the scene works from multiple camera angles and that modular seams remain unobtrusive.
The Sector Imperialis Basilicanum taught me the power of an engineering-first, modular workflow: by modeling precise parts in Autodesk Inventor and assembling them in 3ds Max, I preserved accuracy while gaining artistic flexibility. The project progressed from reference analysis to modular Inventor parts, and finally to a cinematic clay assembly — a process that makes iteration, expansion, and future texturing straightforward. Thank you for following this build; I’ll continue refining the scene and may explore material and lighting passes next.

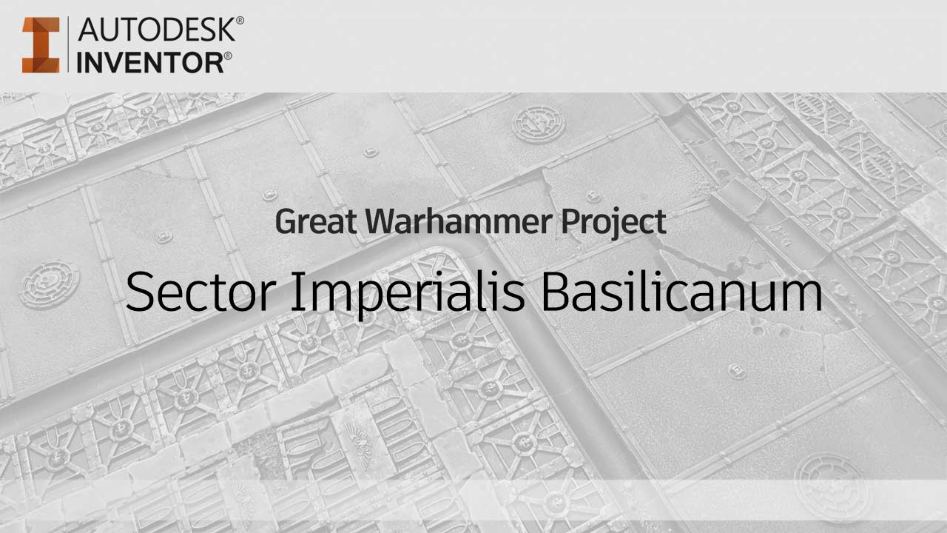



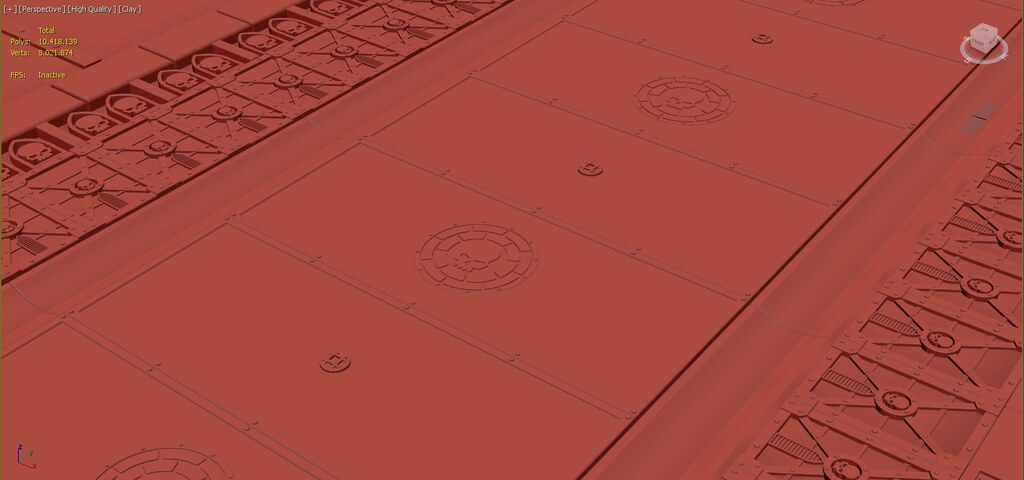

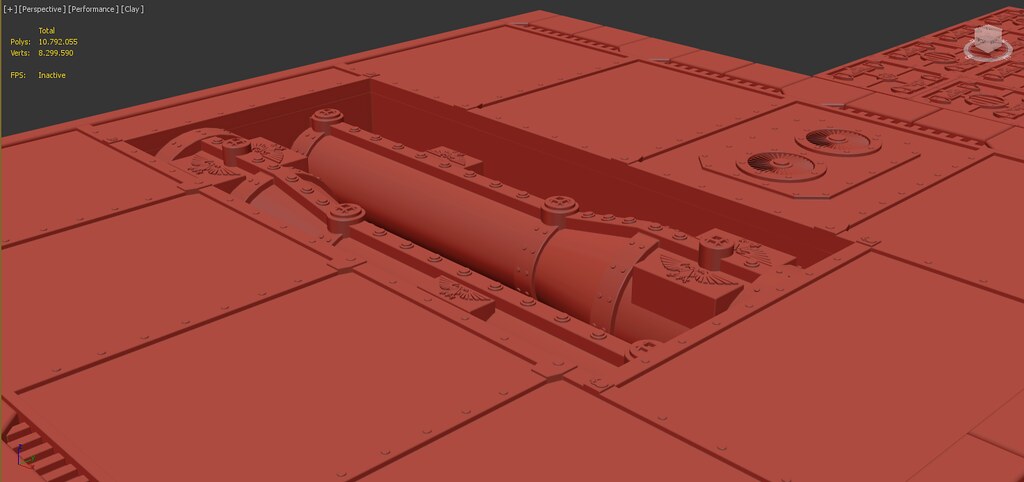
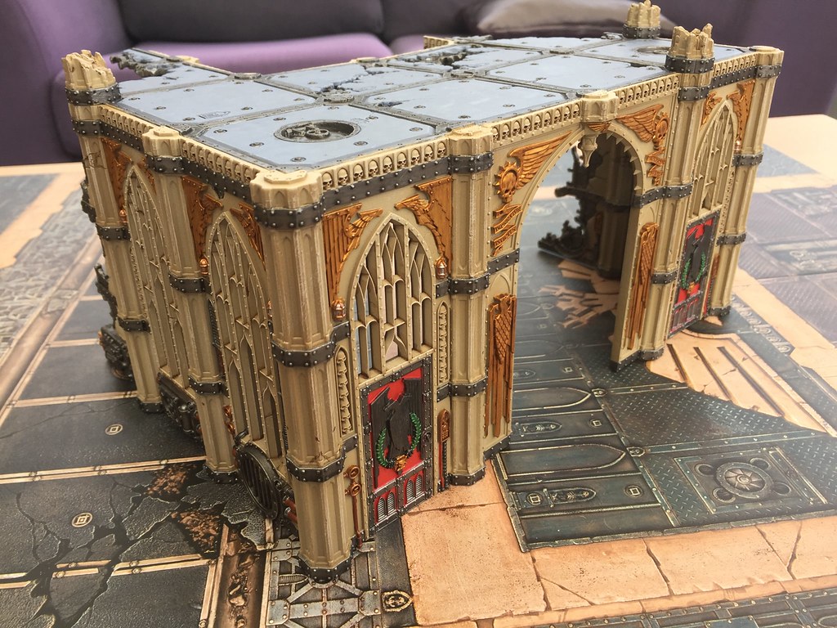

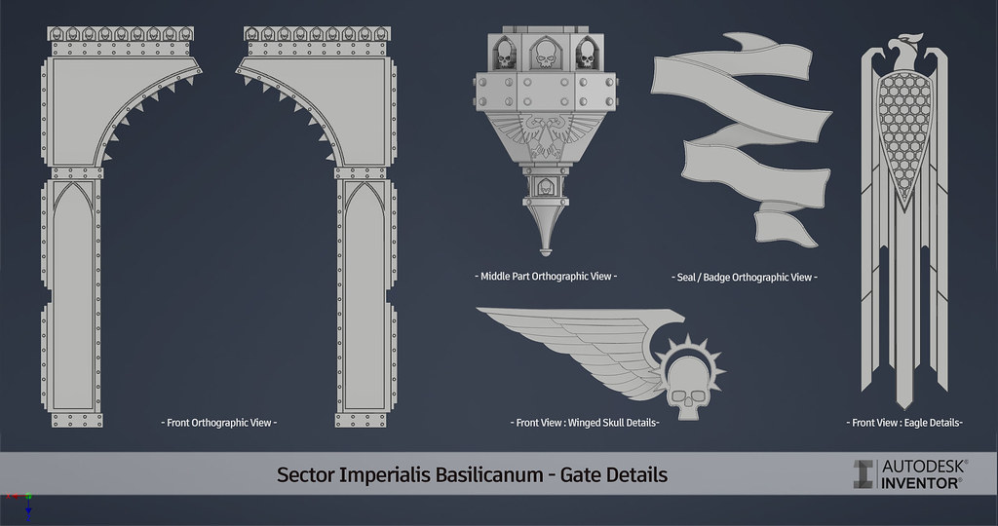



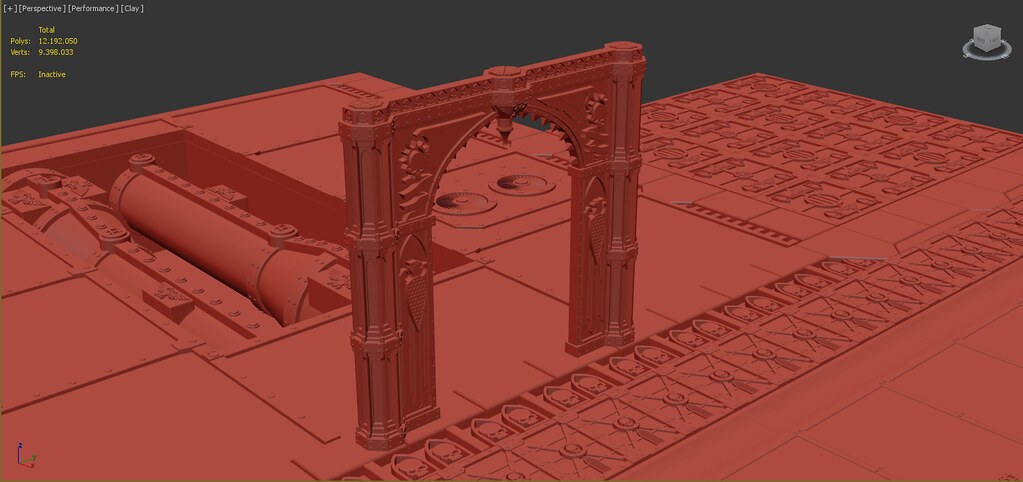

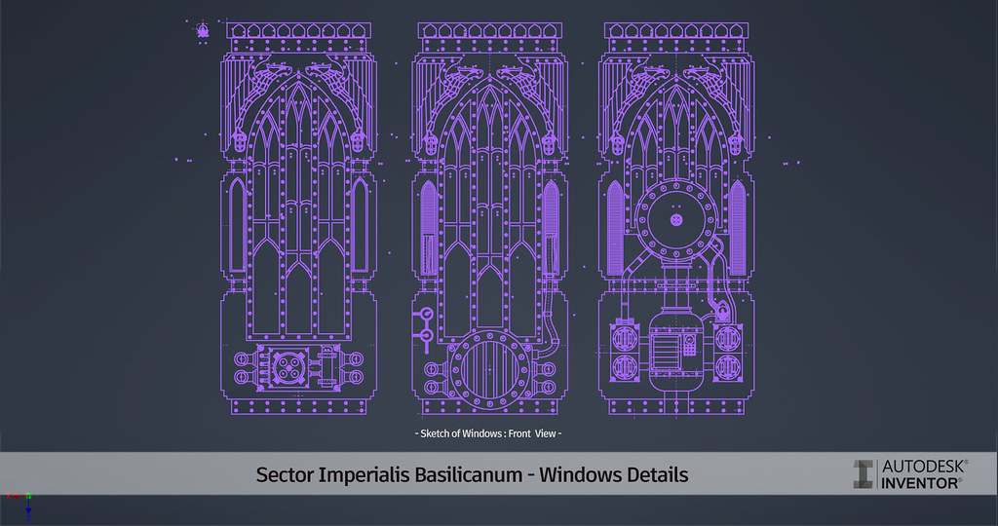
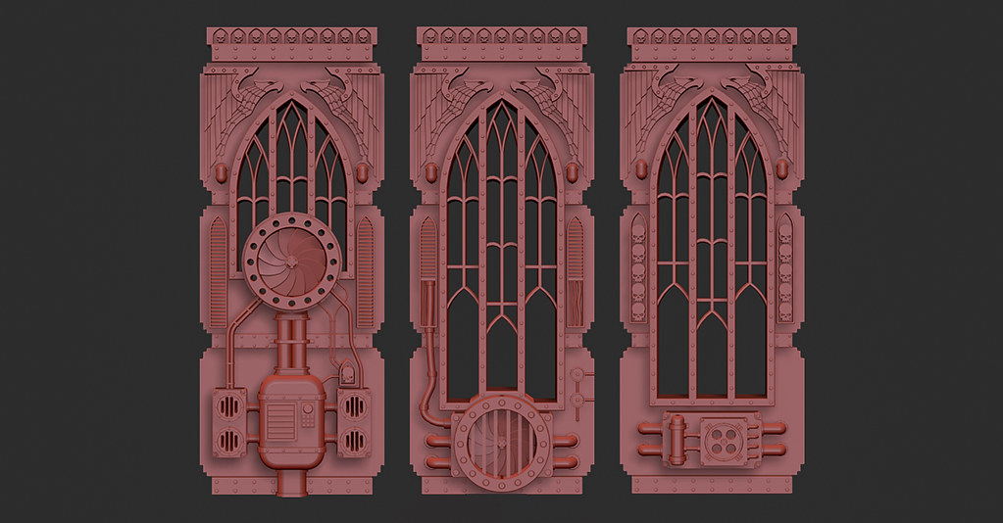
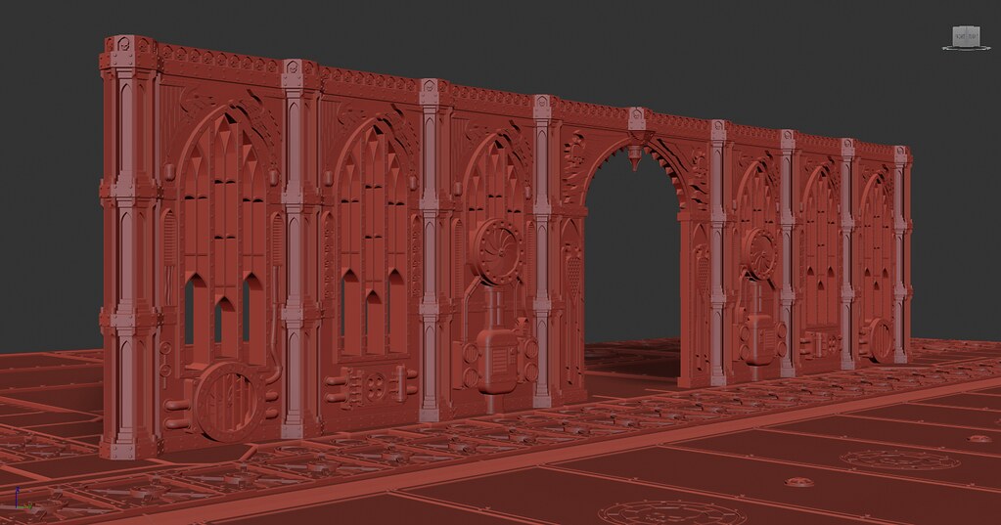
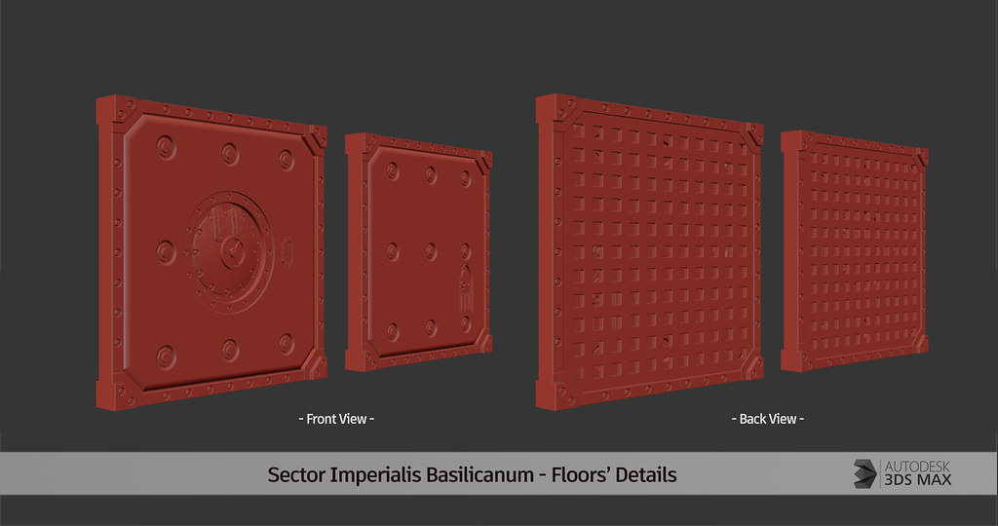
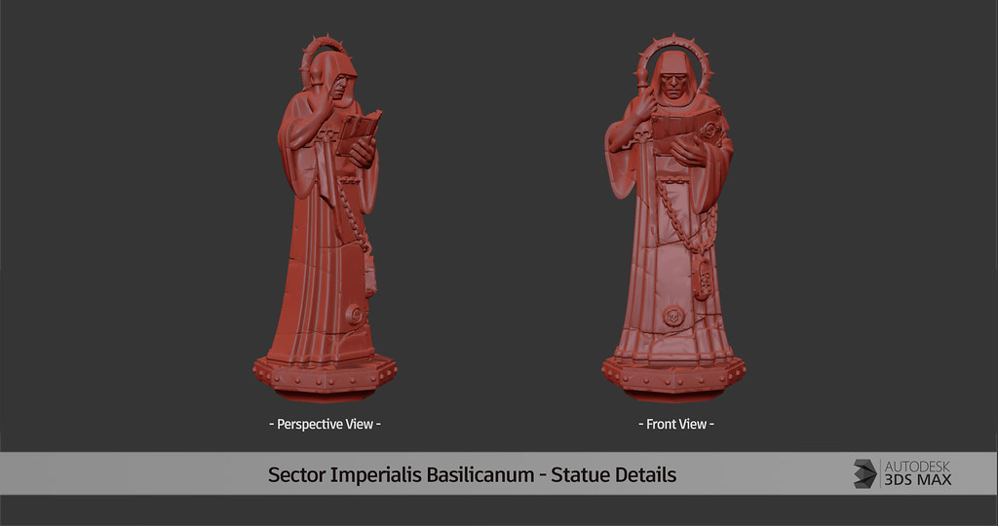
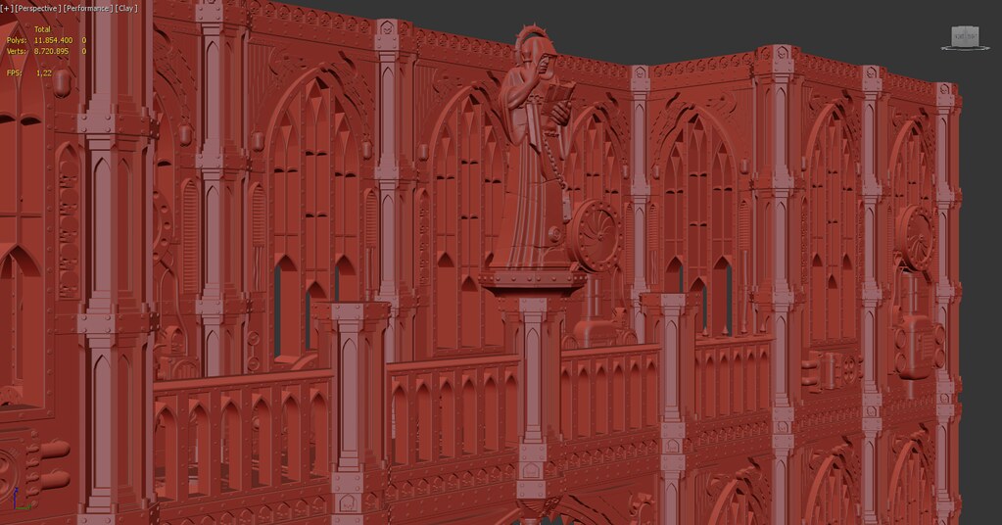




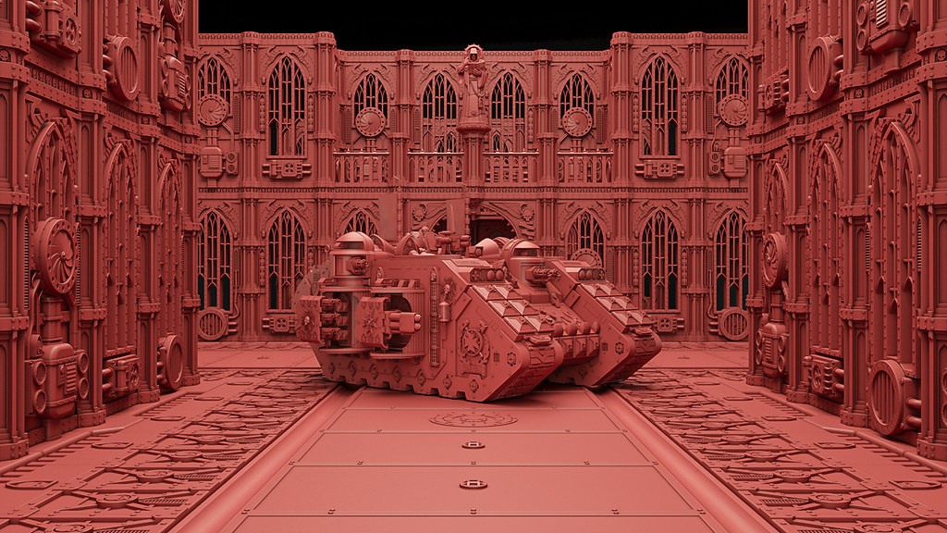

Hello.
Hope you’re doing well.
Is there a way to get these models?
For personal use only.
Hello Asad;
Thank you, I’m doing well. I hope you are too.
I never thought about sharing or selling my models. I aimed to improve my skills and have fun.